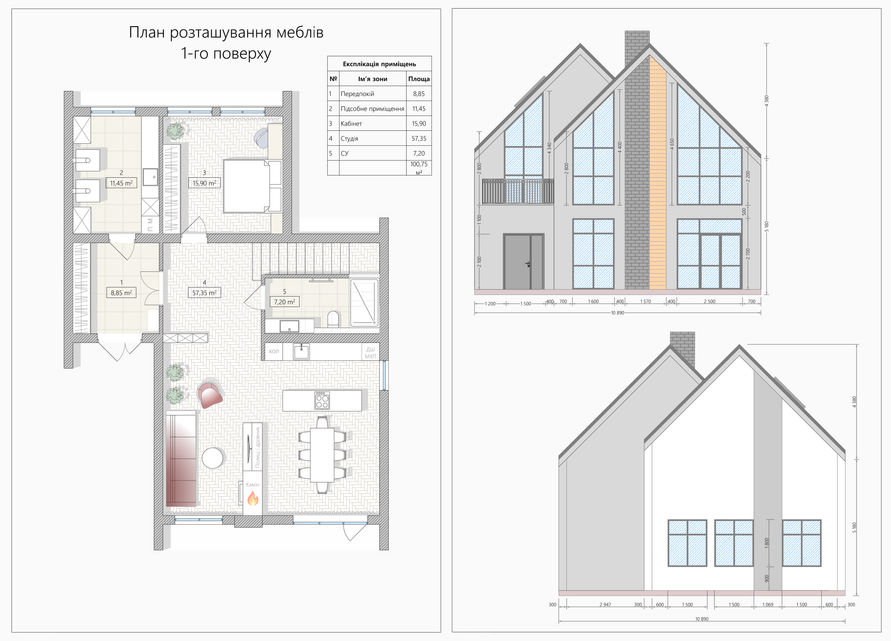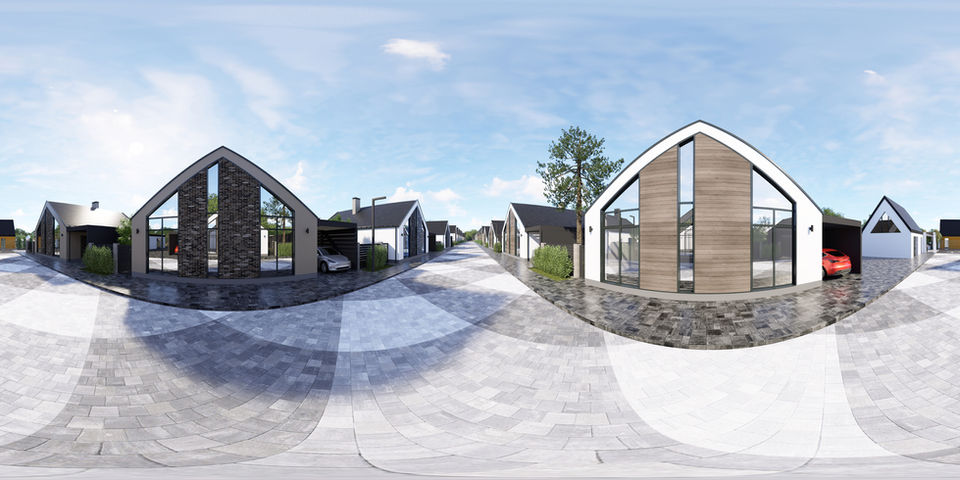What are we doing?

Planning
Typical and individual solutions, 3D planning, zoning of plots, parking, landscaping.

Visualization
Photorealistic renderings of facades, public areas, and showroom buildings.

VR and PR
Interactive tours, first-person videos, footage for the website/social media, WebVR/3DVista/Unreal Engine, Apple Vision Pro support.
7- step process

Video presentation of the project
Virtual tour of the town
Virtual tour of the interior
Developer benefits

Quick start to sales
We provide a kit that allows you to launch a landing page and advertising without waiting for a pit: coordinated layouts, photorealistic renderings of key angles, a short teaser video, and a WebVR demo. We assemble the package for your channels — website, social networks, CRM/lead generator.
Fewer risks
We design with an eye on implementation: working sections, nodes, references and material legends are made so that contractors ask fewer clarifying questions. Visualization corresponds to the drawings - without "it's beautiful in the picture, it's different on the site."
Marketing pack
We prepare content for different levels: main renders for landing pages, vertical frames for stories/reels, preview frames for advertising and WebVR, which can be embedded into the site. The texts are immediately structured into page blocks (UTP, "what's included", process, FAQ).
Flexibility
We create a library of typical houses and finishing options that can be easily replicated for subsequent phases. New planning options or materials do not break the concept - we update templates and documentation in batches.
Часті питання
- 01
- 02
- 03
- 04
- 05
- 06














_resize.jpg)


